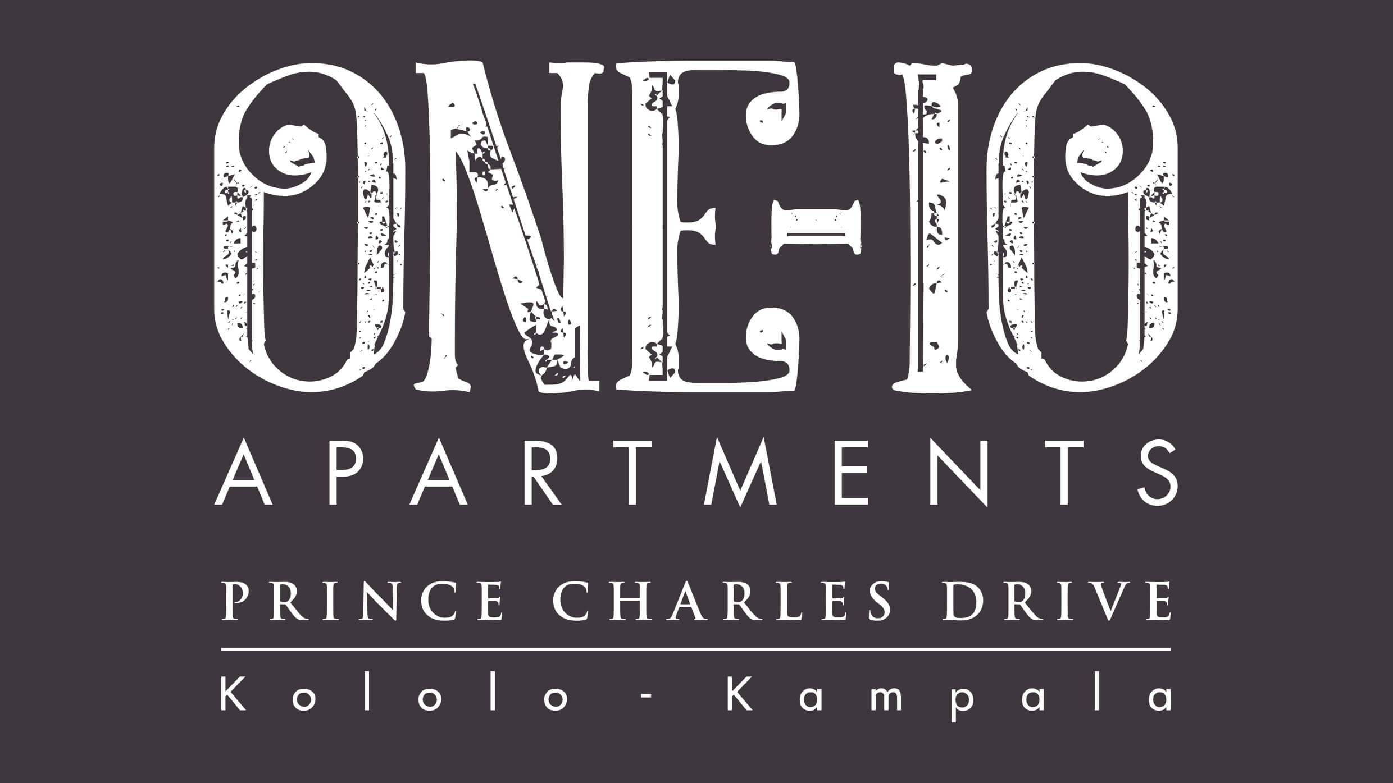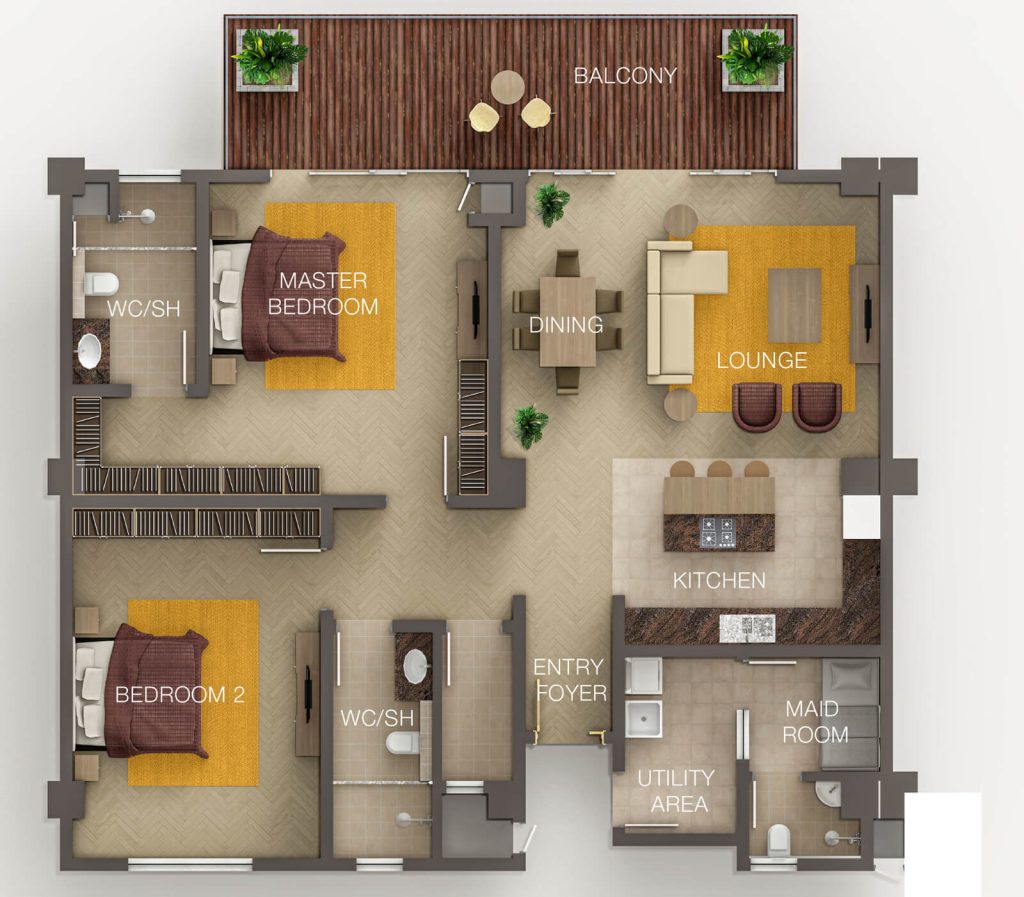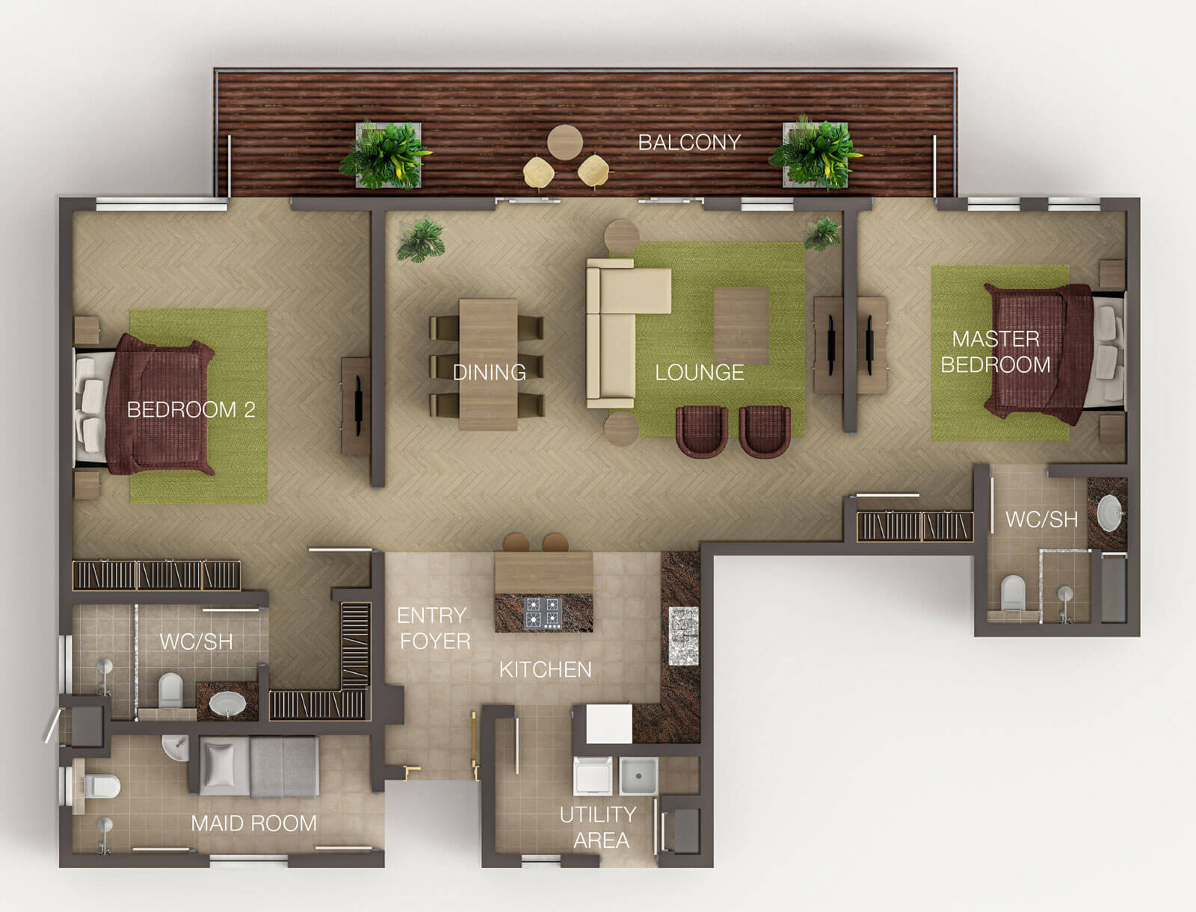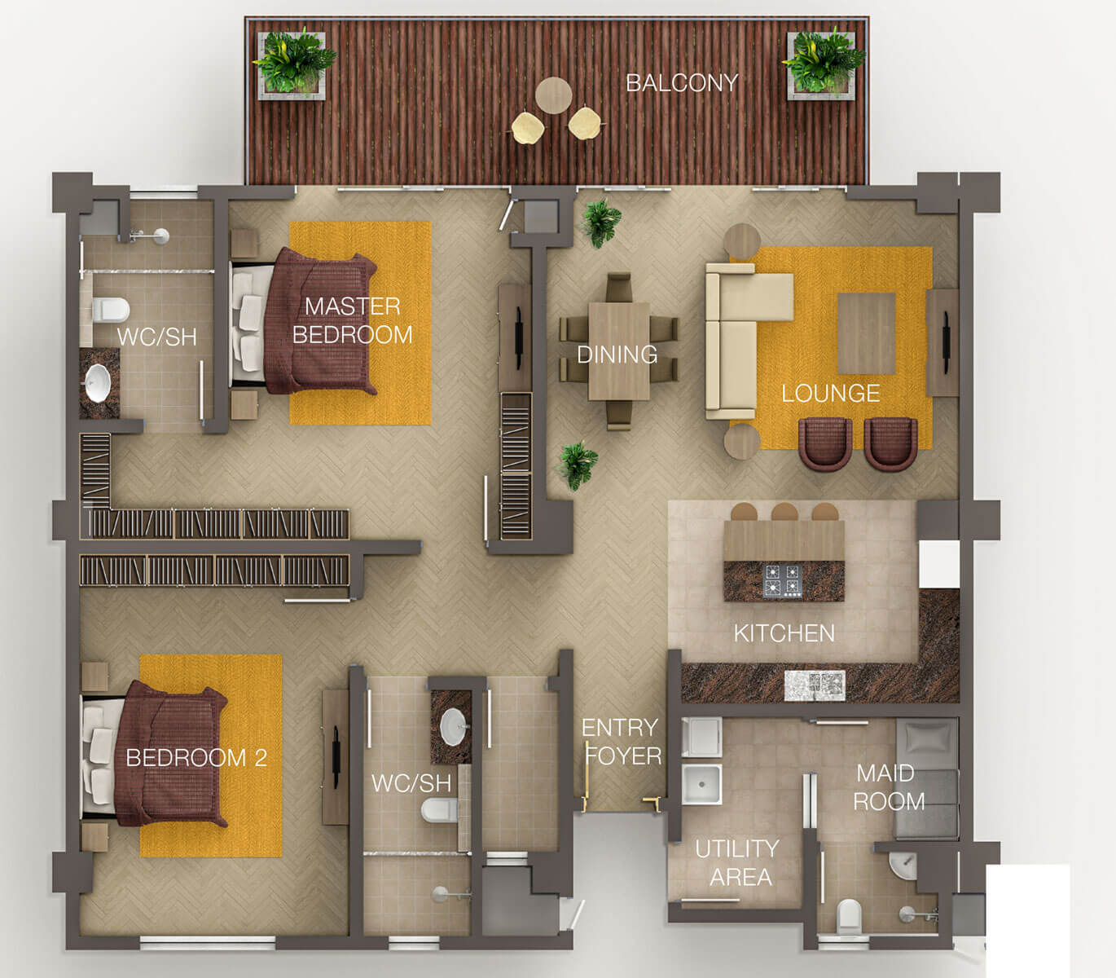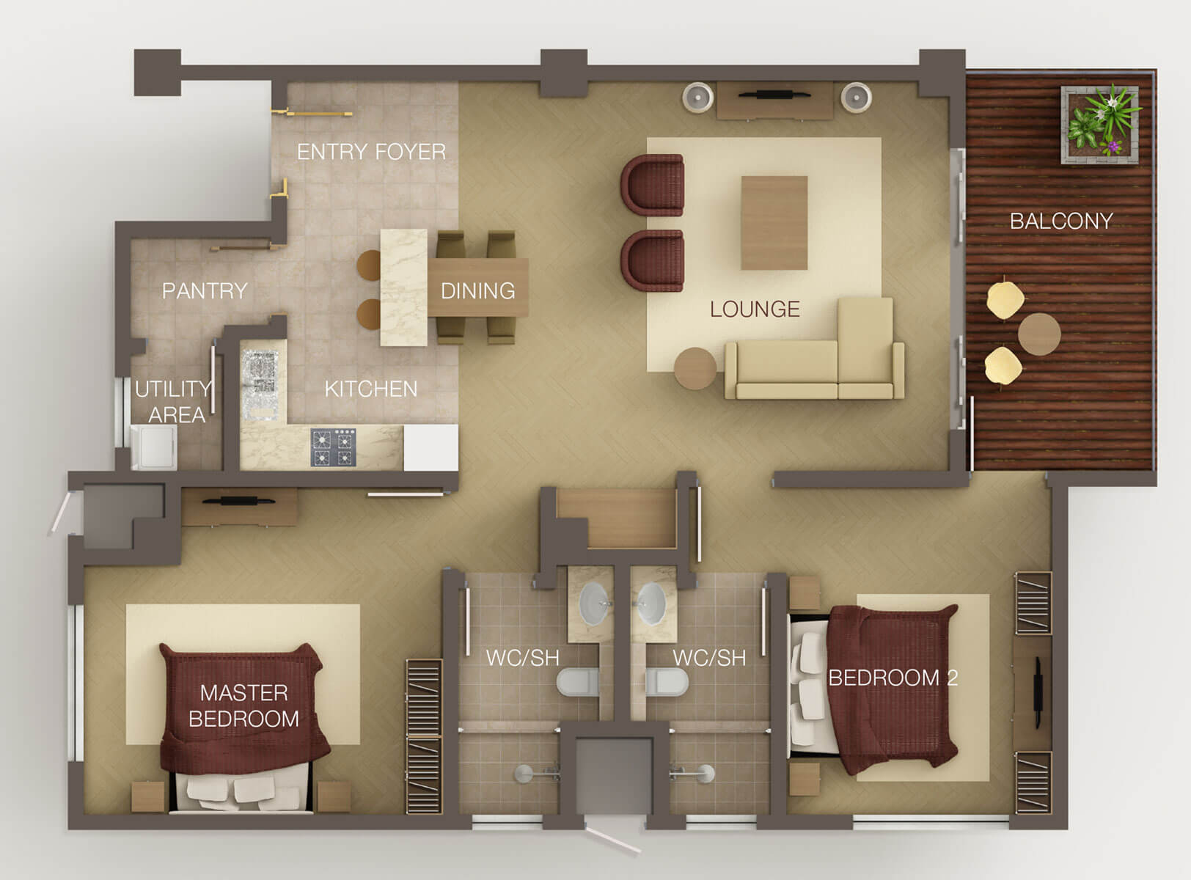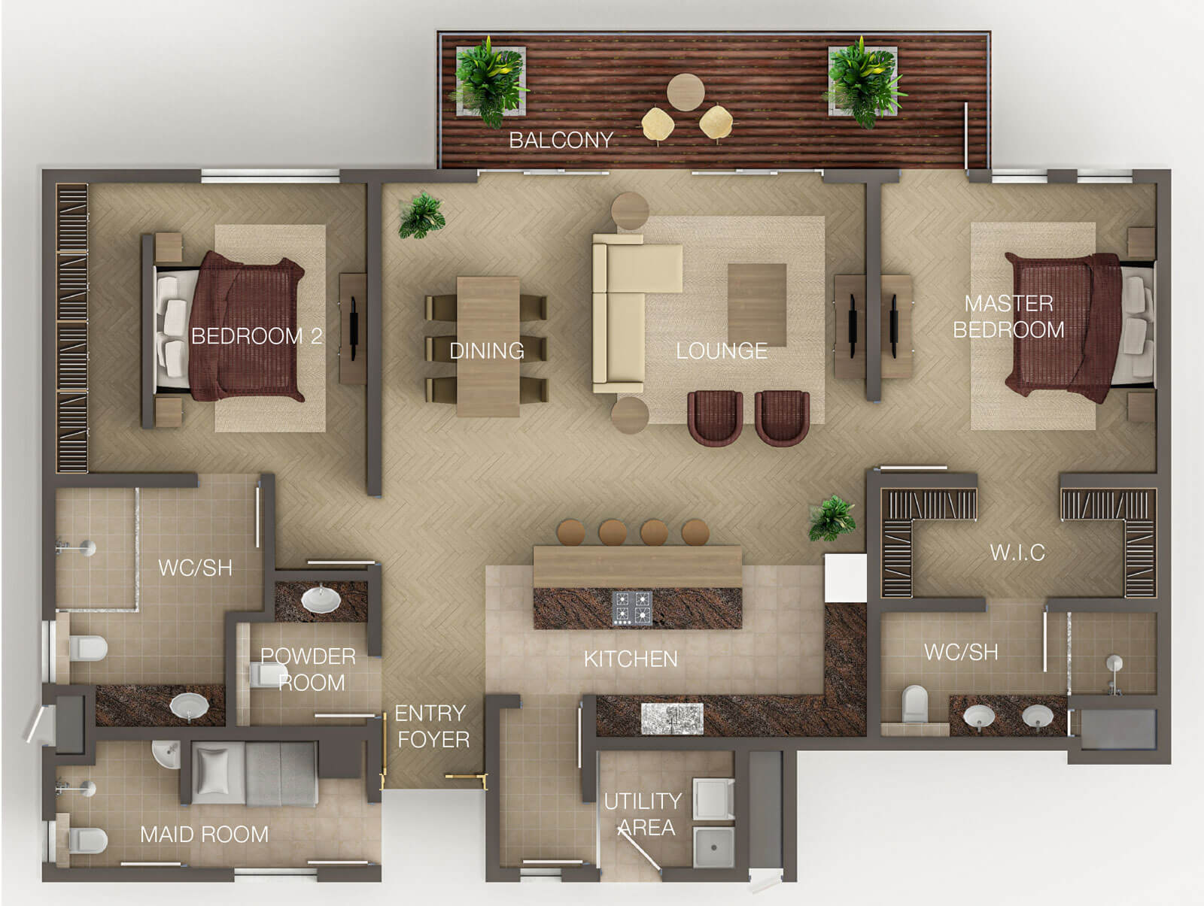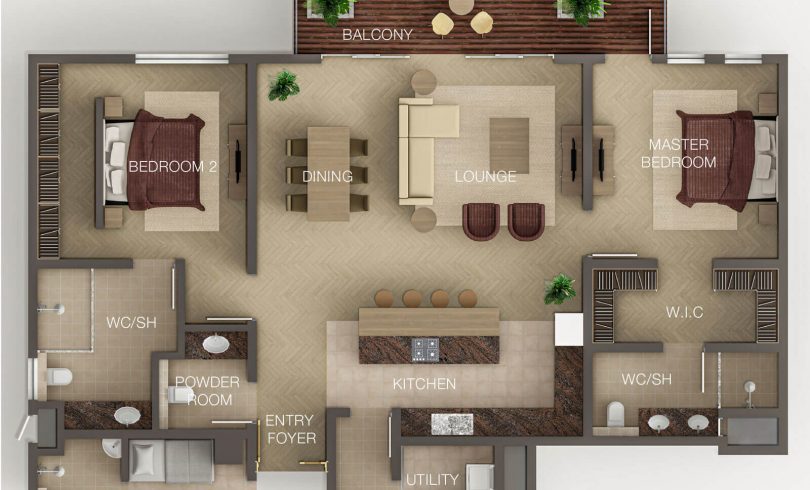
Apartment info
One bedroom apartment boasts an intricate touch of luxury in an ample space with a fully furnished living room, a cozy bedroom, a well-appointed kitchenette and two built-in bathrooms.
- Total area: 172 m2
- Bedroom 1: 21 m2
- Bedroom 2: 21 m2
- Bathroom 1: 15 m2
- Bathroom 2: 15 m2
- Kitchen: 24 m2
- Livingroom: 30 m2
- Windows: 5 m2
